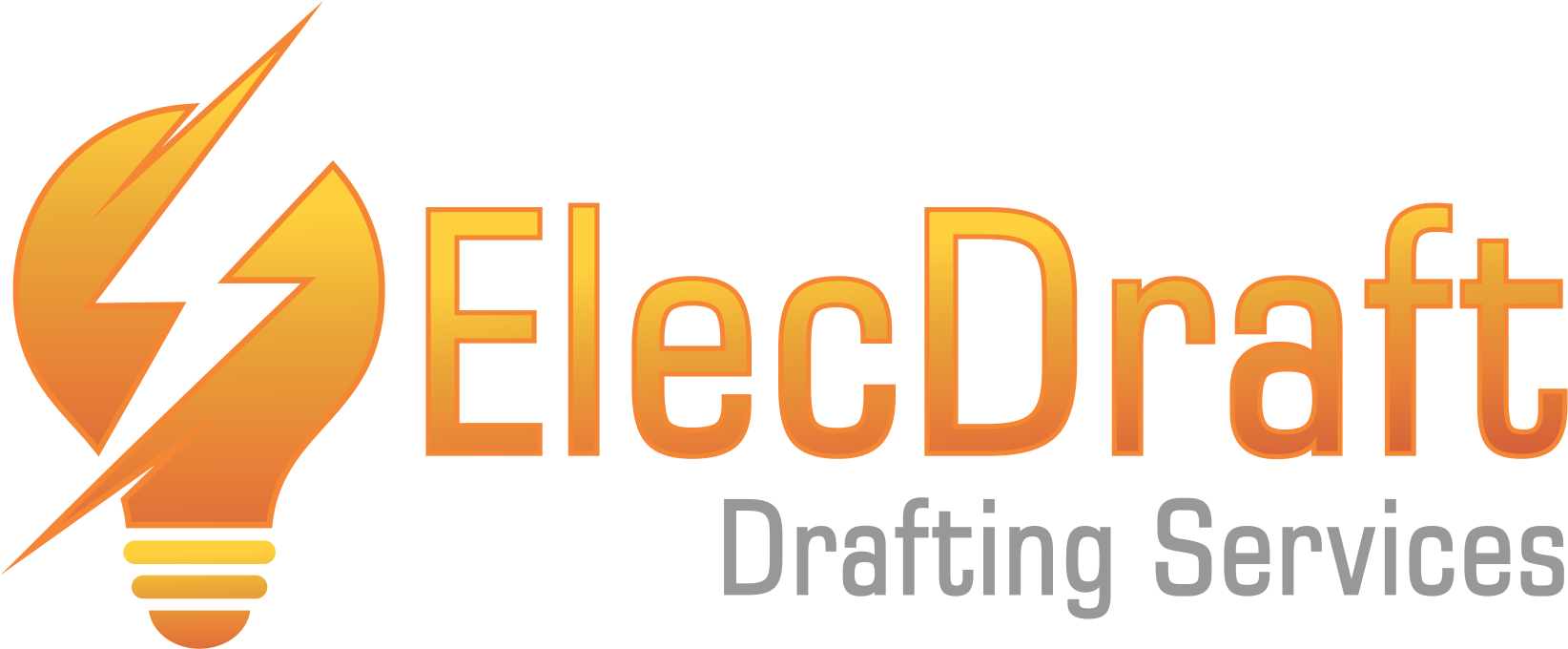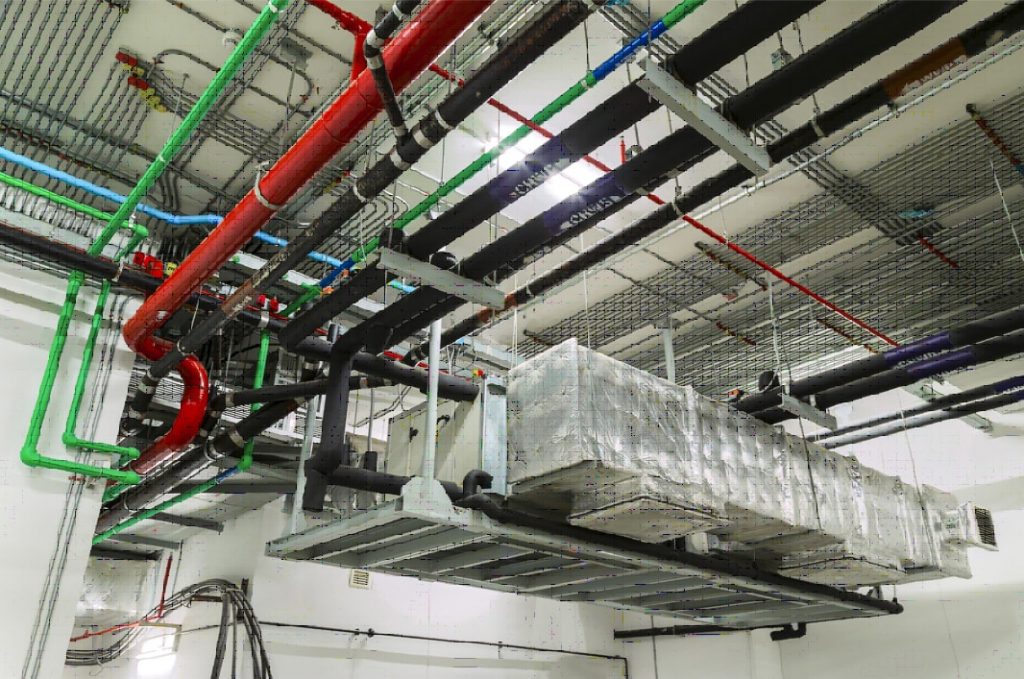Revit Drafting Services
Our 3D designs allow for the easy identification of any potential problems by allowing the visualisation of electrical services in the building footprint against the other trade services.
It allows our clients to be able to see the problem and show the problem to their builders so that a resolution can be made before work has started in that area.
Our 3D designs also provide the ability for non-technical staff members and contractors to understand prospective installations without the need to be able to understand and interpret 2D drawings.
Furthermore it ensures that the end product will work and minimises any questions among different parties on the suitability or fit for purpose of such product in a given situation. It allows for easy identification of any given problem and provides the ability for easy identification of alternative solutions.
It allows for the identification of clashes in any given project and the design of models that remove such clashes and provides for a clash free installation. That in return provides major cost benefits by removing any potential contractual misunderstandings and/or disagreements and preventing any un costed variations to a given project.
- Single Line Diagrams
- Emergency & Exit Lighting
- Power and Comms
- Cable Tray Layouts
- For Approval
- Shop Drawings
- For Construction
- As Built

We have experienced Revit drafters that will complete your project from start to finish ensuring that the quality you receive will be top notch.
BIM is rapidly changing the landscape of Australian construction with its proven return on investment, including:
-
Existing Conditions
-
Clash detection
-
Accuracy
-
Scheduling
-
Visualisation
-
Facility Management

Questions
What are As Built Drawings?
As Built drawings consist of all changes made in the specifications and working drawings during the construction process.
What Revit files do I need?
You will need to get hold of every trades model weekly including structural and architectural. This enables us to view other trades design intent and make sure what we design doesn’t clash with any other service.
What are Shop Drawings?
Shop Drawings reflect the design intent and show any changes you plan to make to the design before work has commenced on site.
What happens at coordination meetings?
At coordination meetings each trade runs through clashes with other trades in the 3D Revit file. During this meeting each trade then comes up with a solution and then makes the changes in the revit file to ensure that when you get on site there won’t be any site clashes, this saves you time and money.
info@elecdraft.com.au

