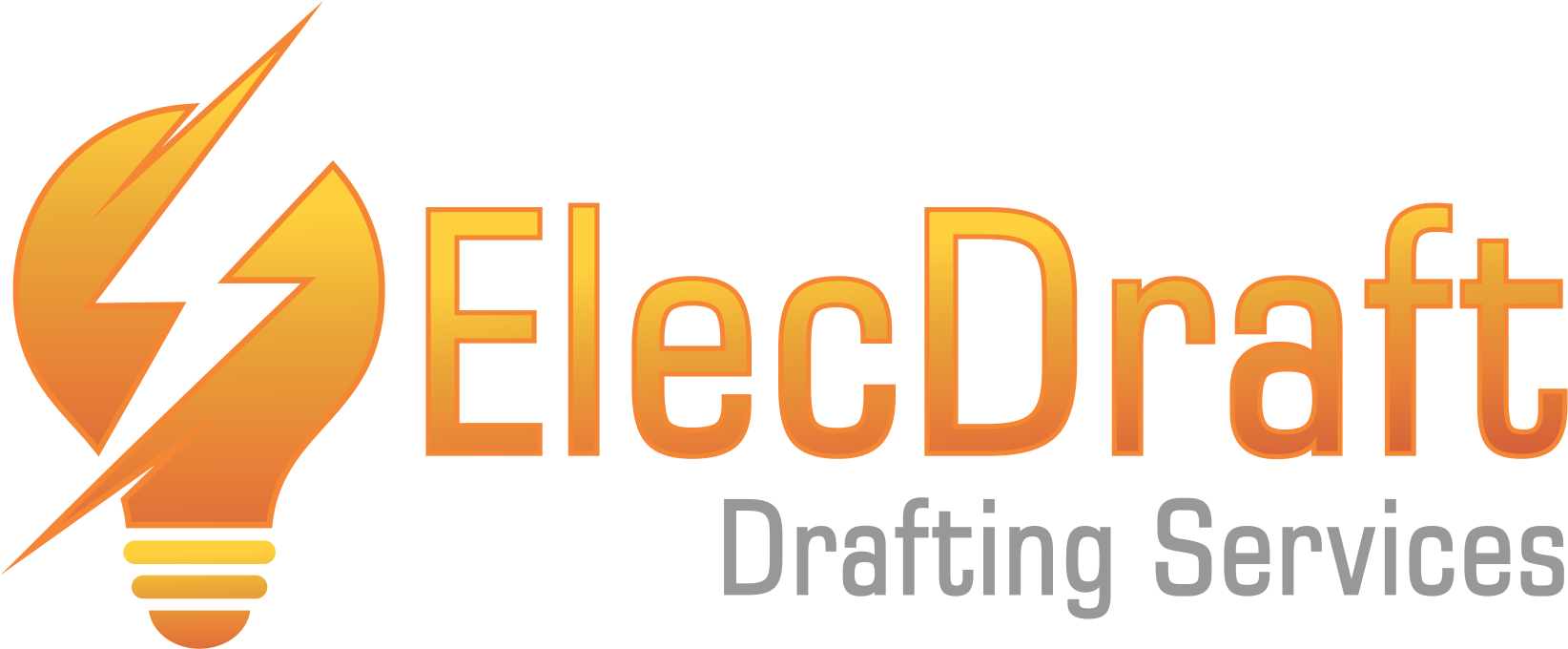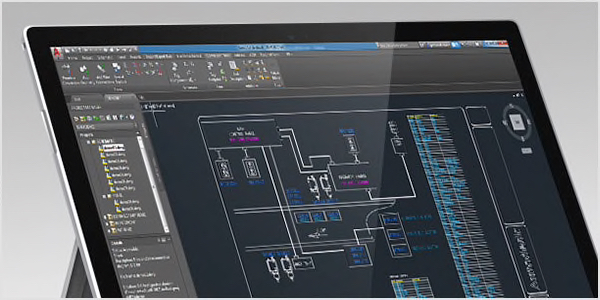AutoCAD Drafting Services
Electrical AutoCAD drawings are technical documents that depict and notate designs for electrical layouts. Electricians use these documents to install on site. In electrical drawings, every type of component and connection has its own specialised symbol and every detail matters.
Electrical drafting is our specialty which we provide with 100% accuracy, meeting the specific requirements of our client. For over a decade, we have been offering Shop Drawings, As Built drawings to electricians. ElecDraft’s experience covers all areas of the construction industry, covering residential, offices, leisure, education, healthcare, commercial and government.
- Single Line Diagrams
- Emergency & Exit Lighting
- Power and Comms
- Cable Tray Layouts
- For Approval
- Shop Drawings
- For Construction
- As Built

We have custom built electrical symbol libraries to help us deliver drawings that you can understand and meets your clients needs.
In addition to working with companies without an in-house drafting team we are able to assist larger companies with their overflow CAD work. We fit in seamlessly and ensure all our work matches your companies style so it appears that you drafted the project.

Questions
What are As Built Drawings?
As Built drawings consist of all changes made in the specifications and working drawings during the construction process.
What if I don't have DWG files?
In some cases we are able to convert PDF file by running them through a DWG converter. If this doesn’t work we can redraw the layouts for you.
What are Shop Drawings?
Shop Drawings reflect the design intent and show any changes you plan to make to the design before work has commenced on site.
I need drawings ASAP can you help?
We strive to deliver drawings to our clients in their required time frames. When sending your project through also advise us of your time frame and we will accommodate it.
info@elecdraft.com.au

